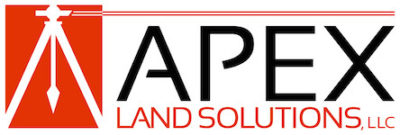Topographic Surveys
When you want to know what is on your property, you ask for a topographic survey. During a topographic survey all visible features are gathered and depicted on a plan to be used for various reasons. Lot improvements, drainage issues and general lot information. These surveys are usually used for improvements to your property. An Architect or Professional Engineer may require this type of survey before designing improvement on your property.
Topographic Surveys are used to identify and map the contours of the ground and existing features on the surface of the earth or slightly above or below the earth’s surface (i.e. trees, buildings, streets, walkways, manholes, utility poles, retaining walls, etc.). If the purpose of the survey is to serve as a base map for the design of a residence or building of some type, or design a road or driveway, it may be necessary to show perimeter boundary lines and the lines of easements on or crossing the property being surveyed, in order for a designer to accurately show zoning and other agency required setbacks.
Topographic Surveys require “bench marks” to which ground contours are related, information regarding surface and underground utilities, determination of required setbacks, etc.

